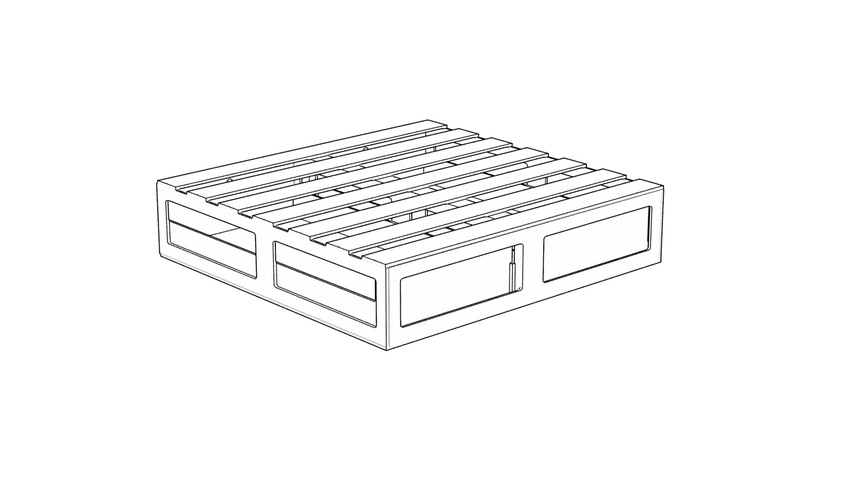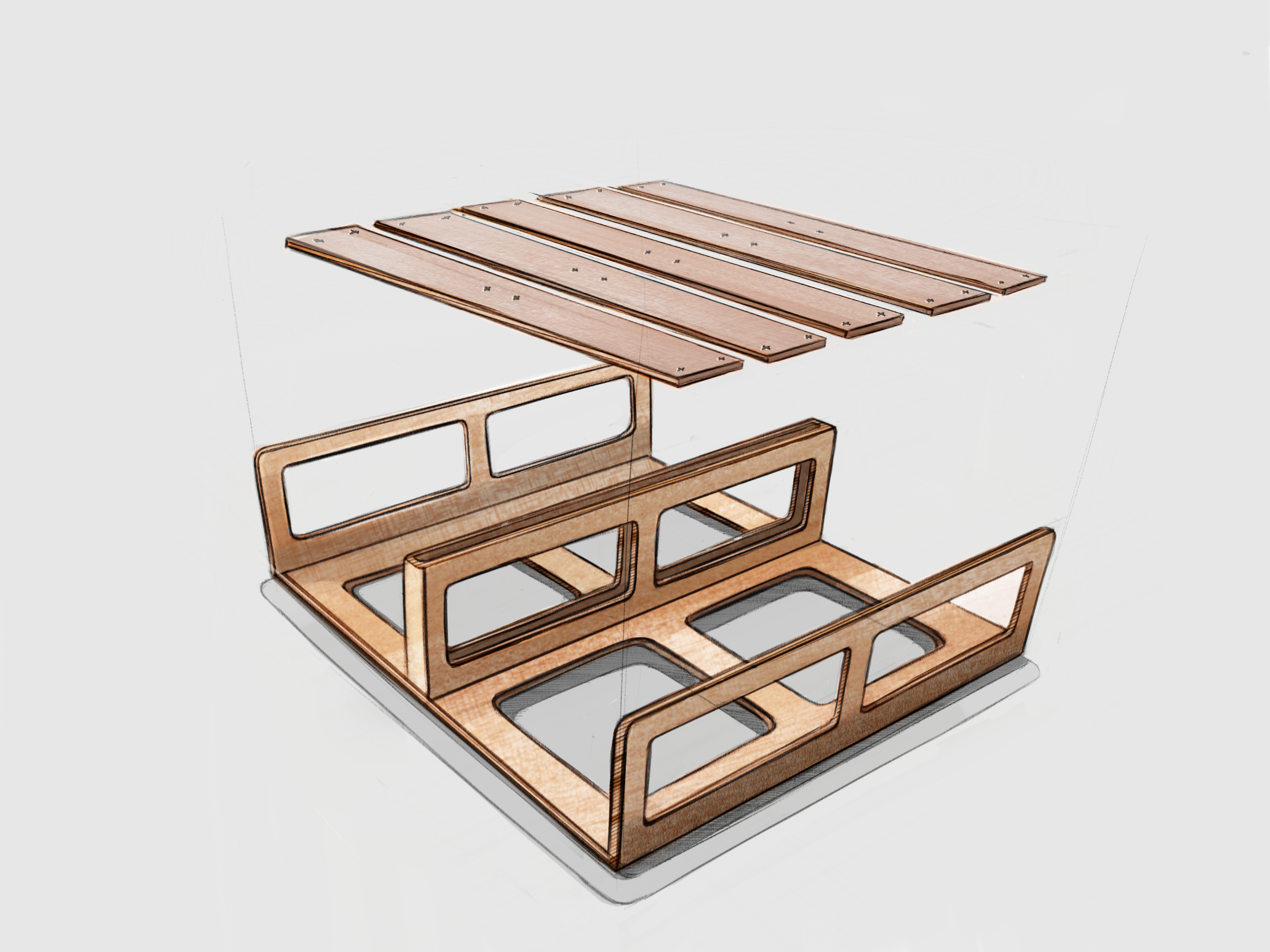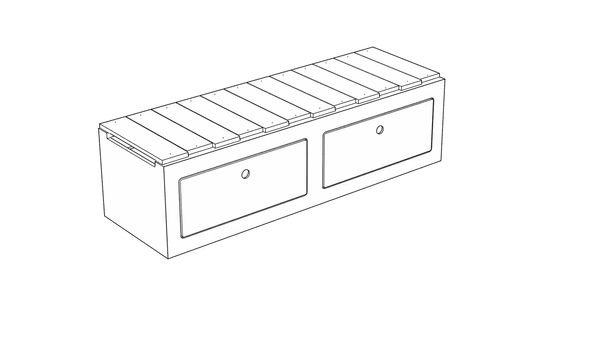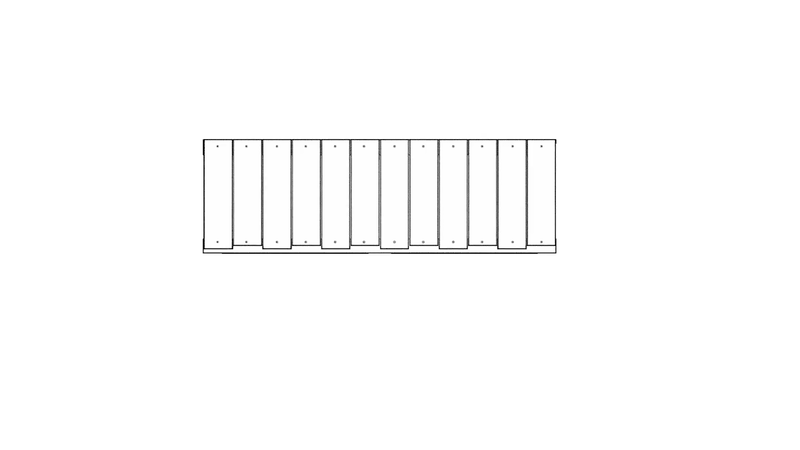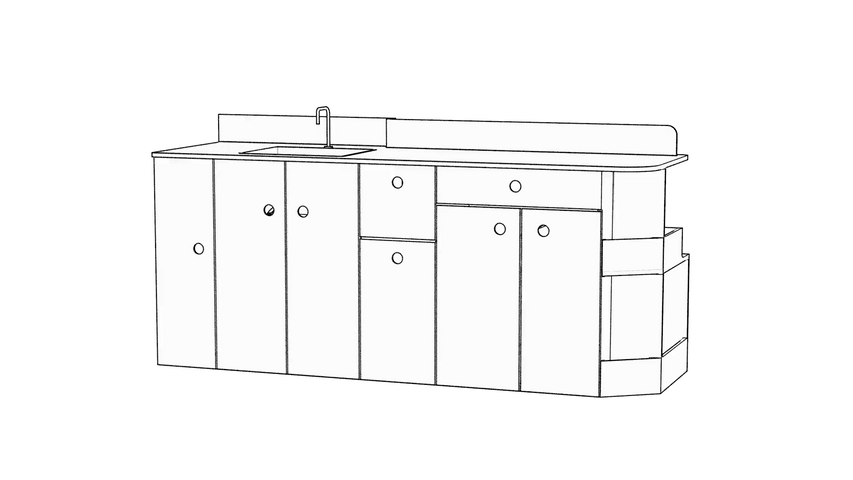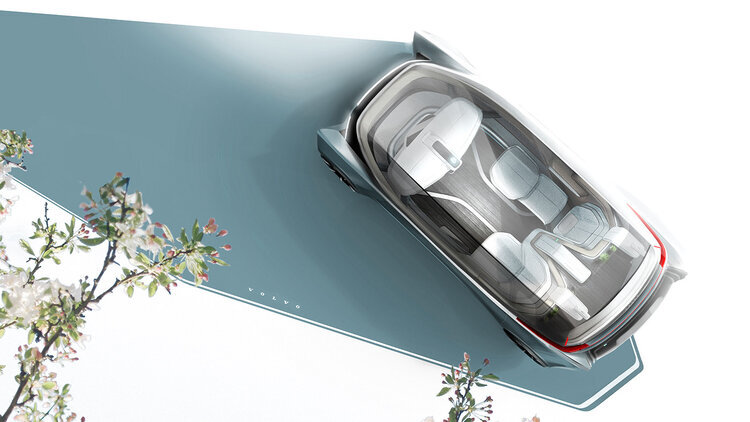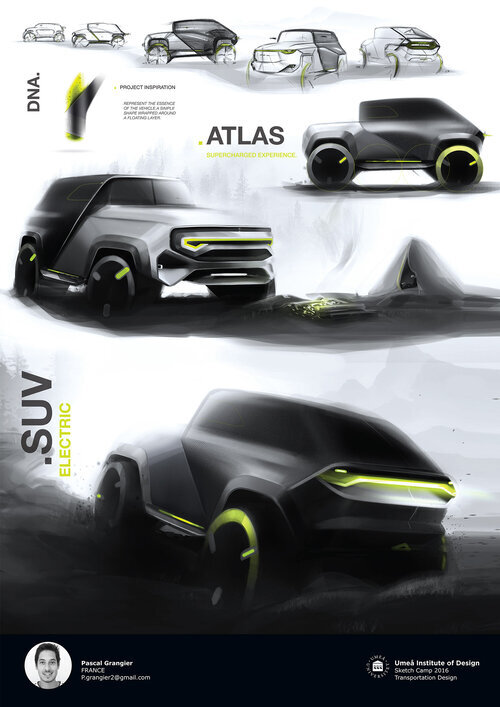Van interior project
X
Renault Trafic 2
Context : Self driven project
Duration : 4 Months work
This van conversion project has been a great exercise in creativity, ingenuity, and design. It has been a fulfilling journey of transforming ideas into reality to now explore the outdoors.
01. The Bed.
Dimensions : 1.50 M x 1.90 M
The bed is composed of 3 different parts, the main bed, the bed comb and the wc / storage unit.
Storage space.
Is underneath the bed and is composed of two 1M length drawers. The bed structure made with 12mm Okoumé plywood, adding cutouts to reduce weight. The bed has been both glued and screwed together
02. The extendable bed comb.
Dimensions : 1.20 M x 53 CM
This part extends of 40 cm to complete the bed and offer 2 drawers of storage that can be slided from the front.
03. The Kitchen.
Dimensions : 1.50 M x 45 CM
The kitchen unit is composed of a sink with 20 L water tank connected to a water foot pump. A gaz bottle R907 with a movable stove for cooking. The internal structure is made of a 12mm Okoumé plywood and the exterior faces using a 10mm pine wood.
The water system.
Is composed of a foot pump connected to a 20 L water tank.
04. WC / Storage
40 CM x 45 CM
The wc unit sits underneath and can be slided from the front. Made with 12 mm Okoumé plywood. This space can be also used as a storage as an alternative option.


